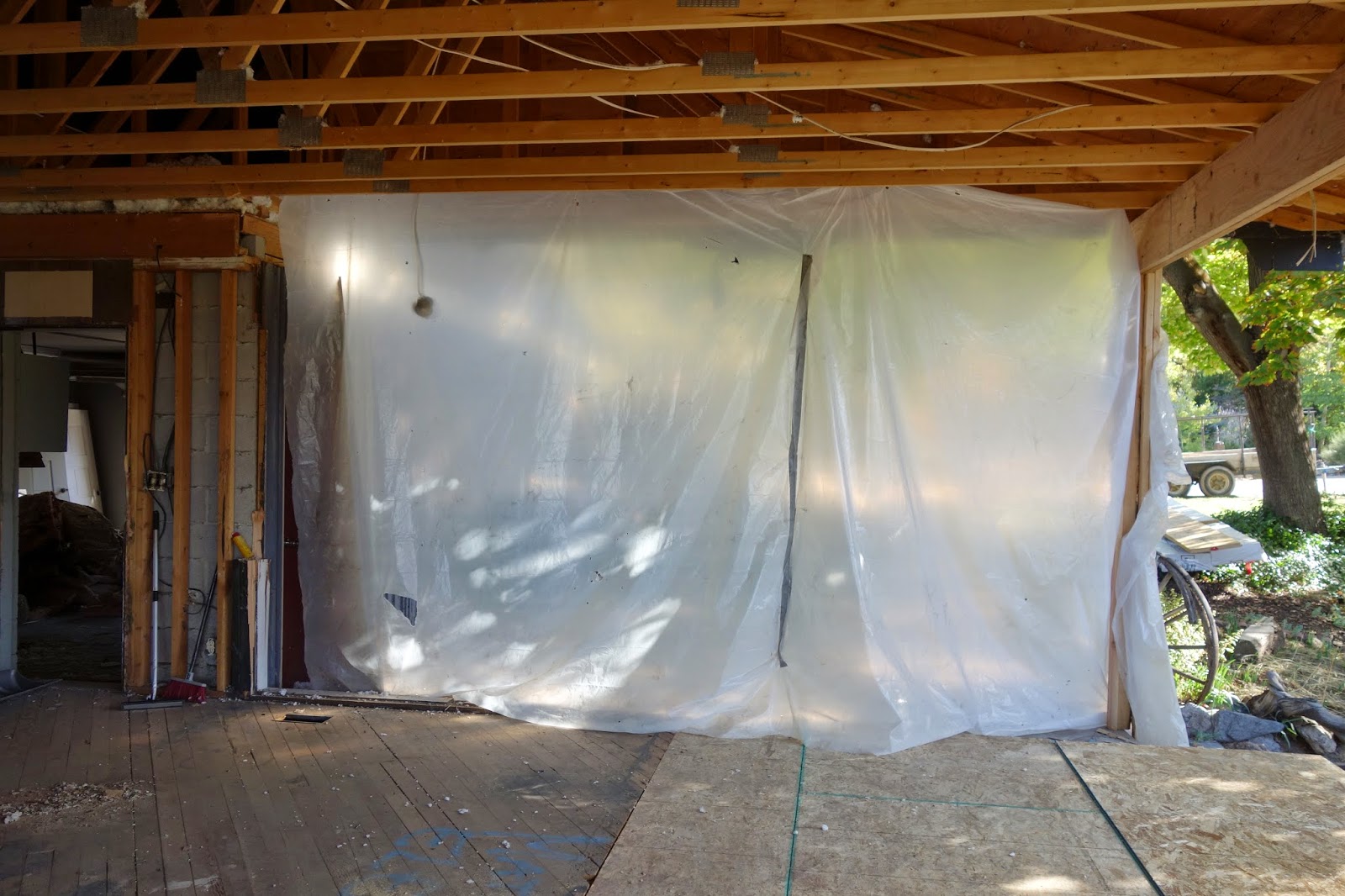After we hired our crew of framers, we ran into a lot of engineering problems. Our architect (California based) drew up our plans based off what he could "see" while drawing up our existing home, but for those of you who have gone through a remodel know, there are many surprises to be found when you start opening up walls and ceilings.
I don't want to bore you with the details, but long story short, opening up the ceiling has been the biggest problem, and right now there's a hole in our roof to allow a crane to place the beam that will support our entire roof. Yikes. Here are some pictures of the progress.
Here are some before pictures to remind you of what the space used to look like. I can't believe how much bigger it feels with all of the walls and ceiling knocked down!
The view now without the trees!
Looking out onto our courtyard, where some windows and a sliding glass door used to be.
Exposed trusses, that will soon be removed once that giant beam is in place.
Tearing out the rickety old deck
We are gaining ten more inches of window height!
Putting things in place for our new stairway to downstairs
Temporary supports for the beam
The hole in our roof where the crane will place the beam, ugh. So much more work than you always think.
The location of our new stairs.
The open view we now have down to the downstairs, love that design feature.
So as of now, we're about 2 1/2 weeks away from finishing the framing, and then it's on to electrical, plumbing and HVAC. All the stuff that costs a lot of money, but no one sees. Getting excited with the progress though!
So as of now, we're about 2 1/2 weeks away from finishing the framing, and then it's on to electrical, plumbing and HVAC. All the stuff that costs a lot of money, but no one sees. Getting excited with the progress though!
Next week, I'll show you the difference with the trees now gone, you can tell already with the view from our deck!
























1 comment:
. . . . . . . . . .
Post a Comment